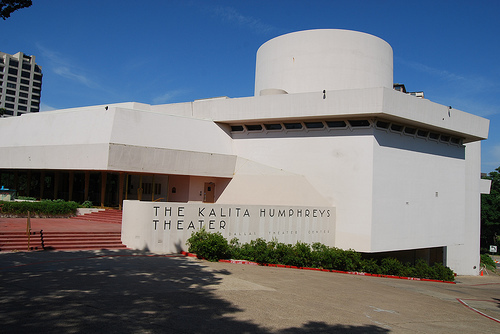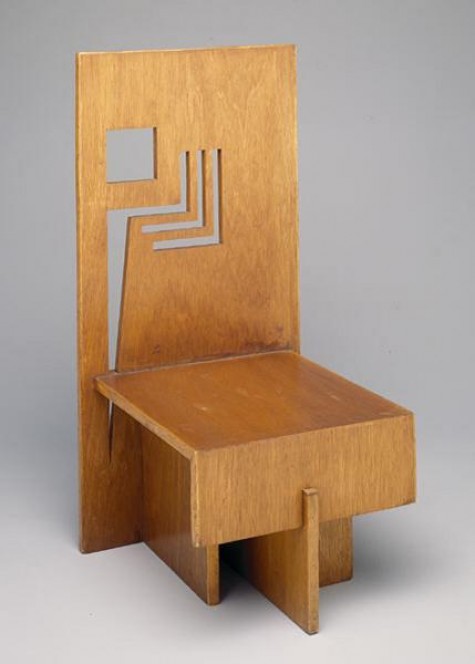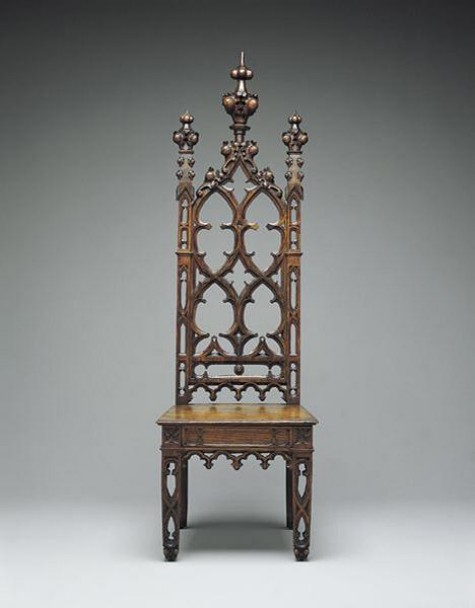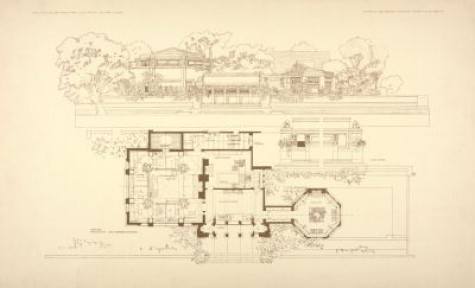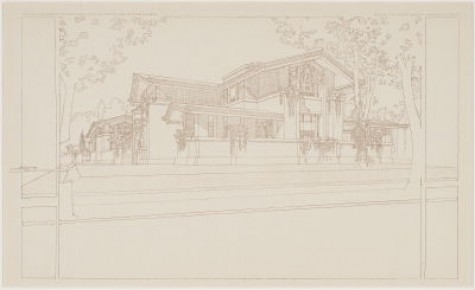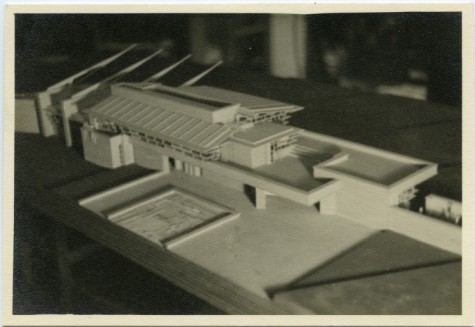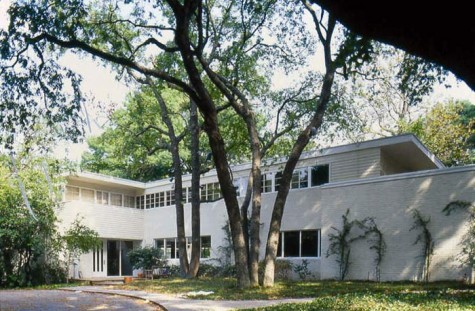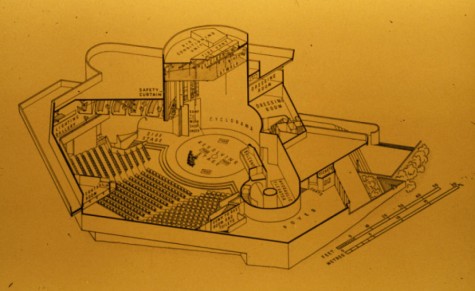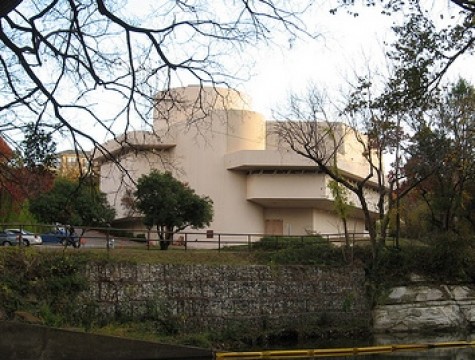Ann is the perfect person to speak about Frank Lloyd Wright, because she was the project lead for the renovation of Wright’s Oak Park home and studio. She has also been named the project lead for the renovation of the Kalita Humphreys Theater. This gives her the unique distinction of having worked on projects that were created at the beginning and end of Wright’s career.
The plan for the Kalita Humphreys Theater came from a 1914 theater plan that was designed by Wright but never built. When he was asked to design a building for the Dallas Theater Center, Wright agreed, but only if he could use his 1914 plan. What many people may not know is that the Kalita is one of the last buildings constructed by Wright–he began work on it in 1955 when he was eighty-eight years old, and it was completed after his death in 1959.
As anyone who has visited the Kalita Humphreys Theater knows, it is situated on a hillside over Turtle Creek. The building is constructed from reinforced concrete, and is considered to have wonderful acoustics. This comes from Wright’s own interest in the science and theory of acoustics. The theater also features a revolving stage. My favorite element of the theater is how the audience wraps around the stage. Every performance at the theater feels like an intimate gathering.
Katherine and Ann’s presentations have opened my eyes to a new way of looking at buildings in Dallas. I encourage you to spend Mother’s Day weekend at the DMA to learn more about Wright and Stickley. Examine the drawings in Line and Form: Frank Lloyd Wright and the Wasmuth Portfolio and spend time marvelling at the beauty of Craftsman designs during the closing weekend of Gustav Stickley and the American Arts and Crafts Movement.
Shannon Karol
Manager of Docent Programs and Gallery Teaching
