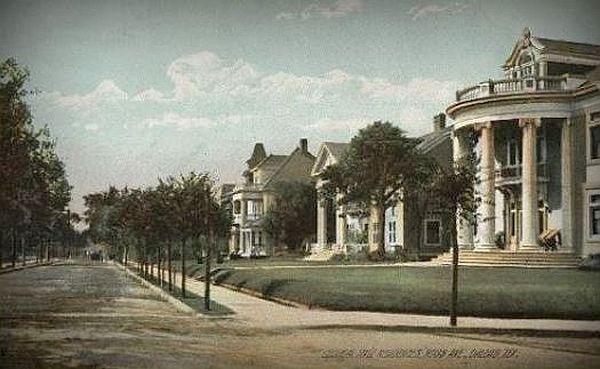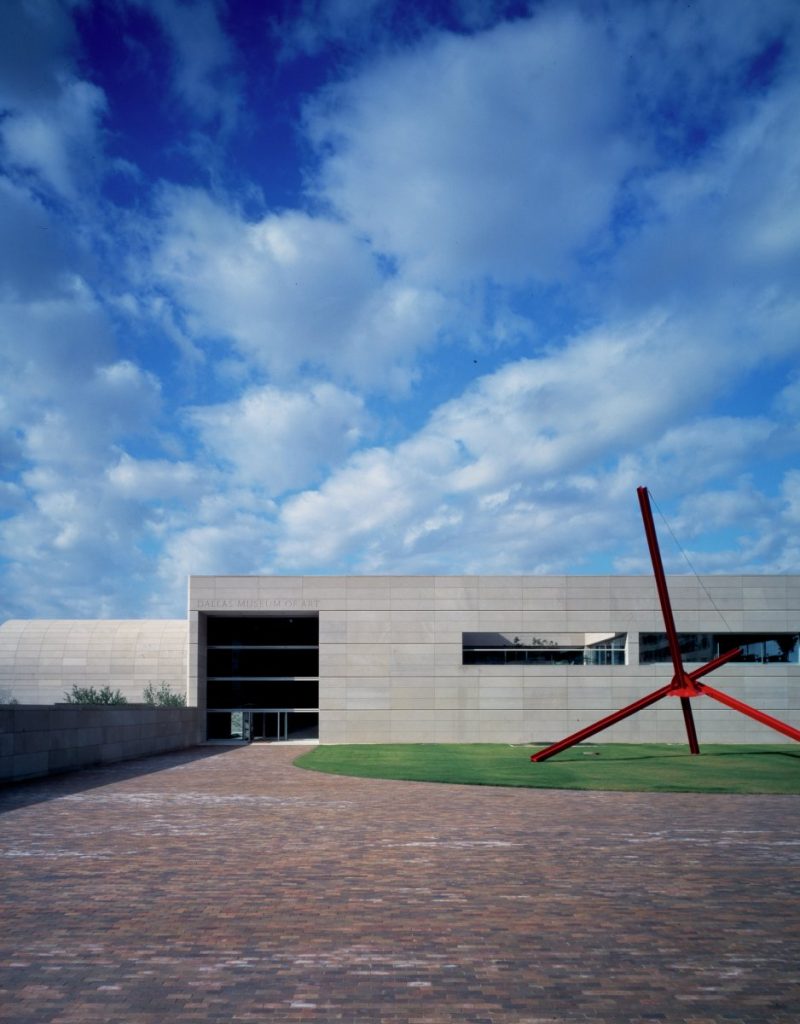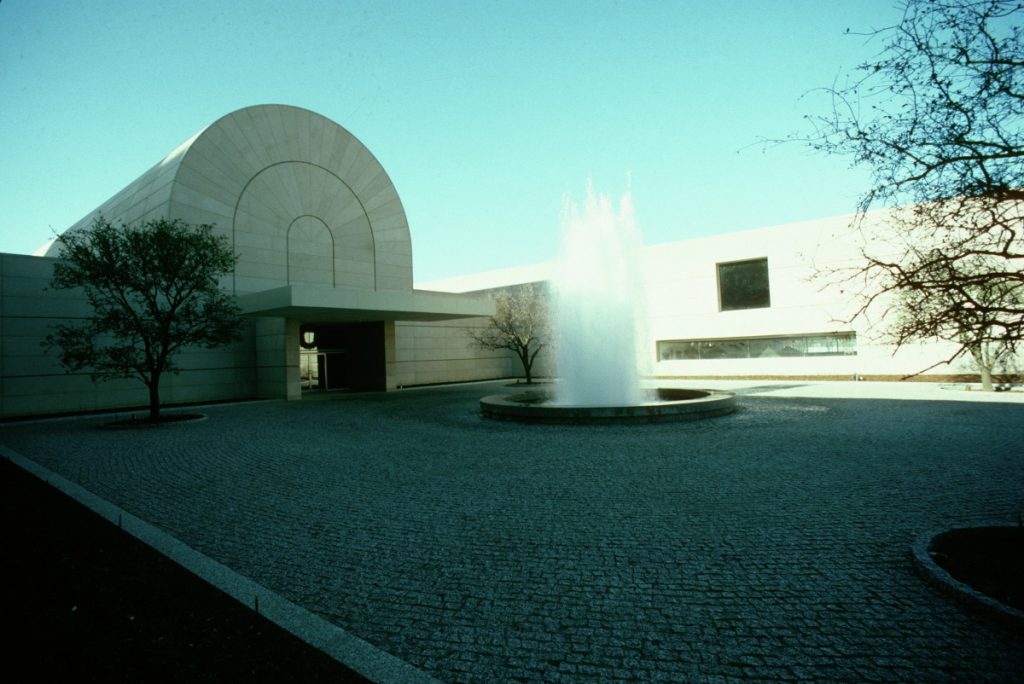January marks a new year and new possibilities, and at this time almost 40 years ago, the DMA and the citizens of Dallas were looking forward to a brand-new museum and watching it grow from the ground up.
The site for the new museum, chosen in 1977, was in an area north of the Central Business District, where it would serve as the anchor of a new Arts District for the city. This location had once been home to grand mansions facing Ross Avenue at the turn of the 20th century, but by the 1930s and 1940s the area was dominated by car dealerships, tire and auto repair shops, and small machine shops.
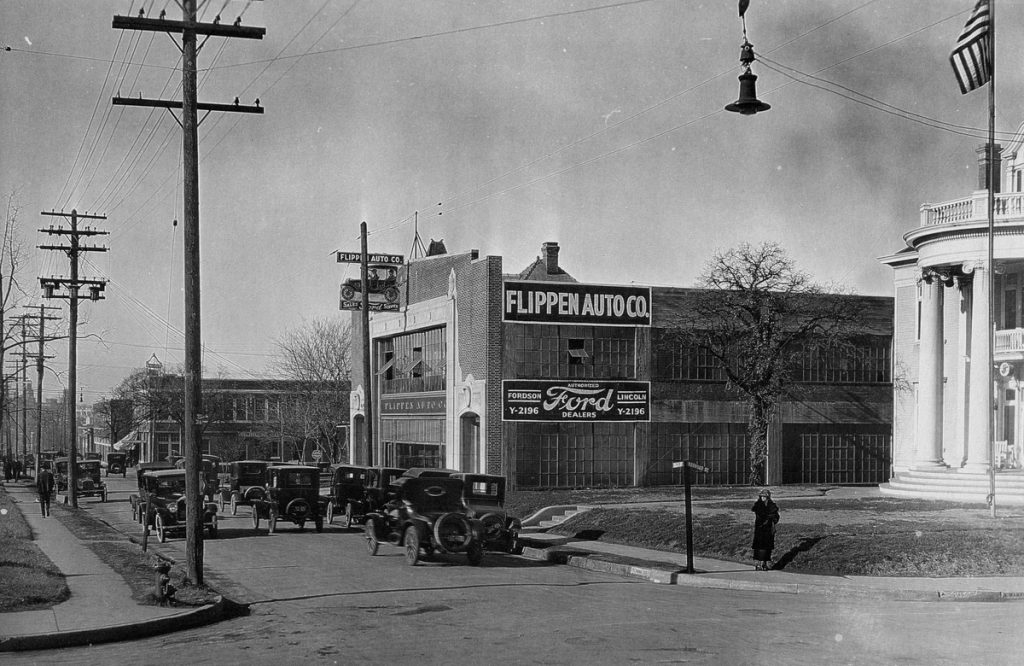
The design for the new museum building by architect Edward Larrabee Barnes was created in 1979. Barnes’s plan included a central concourse to connect museum functions, terraced galleries with internal courtyards and skylights for natural light, vaulted space for contemporary art, a sculpture garden, and a quiet, continuous background that lets the artworks shine.
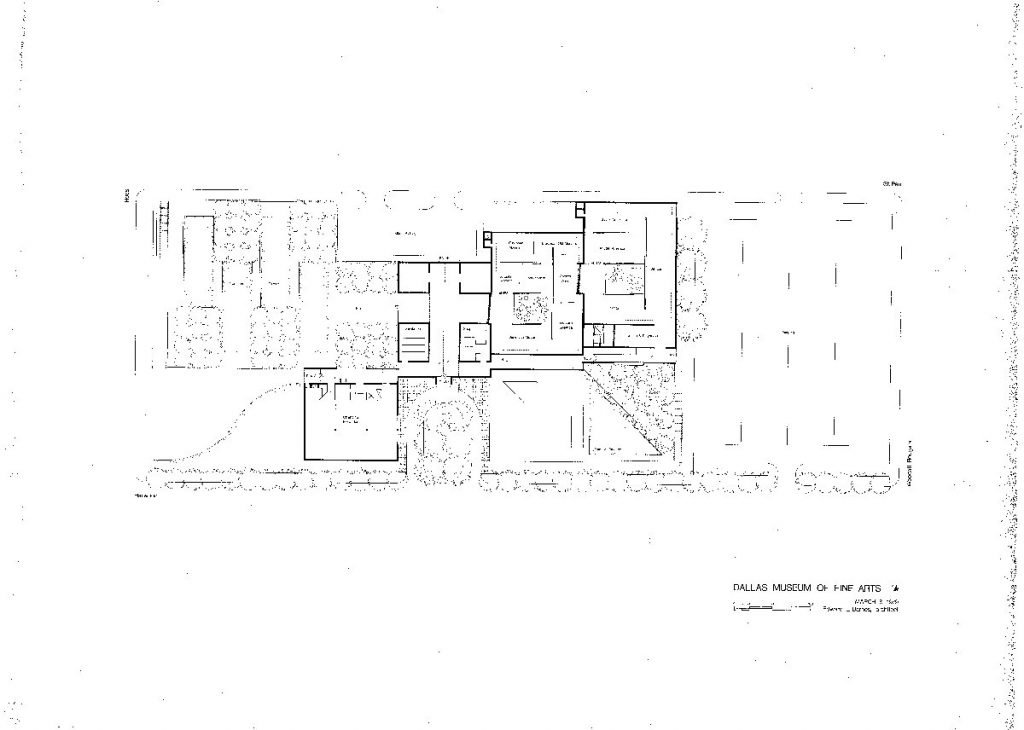
The site chosen was not empty land, and the structures were still mainly automotive related, especially on the Ross and Harwood sides.
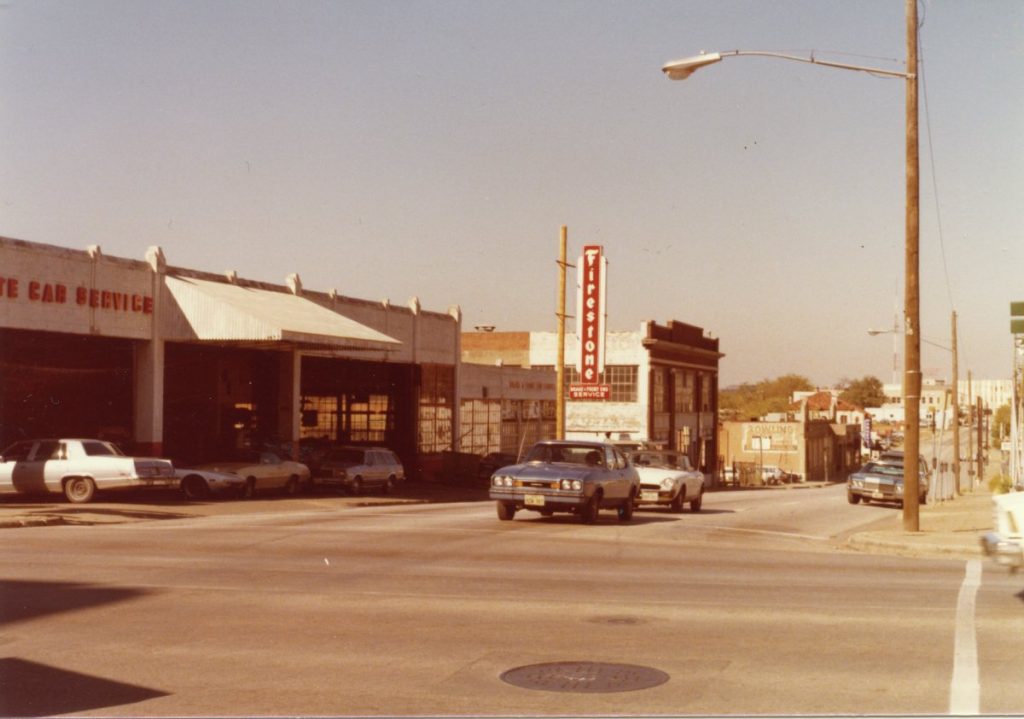
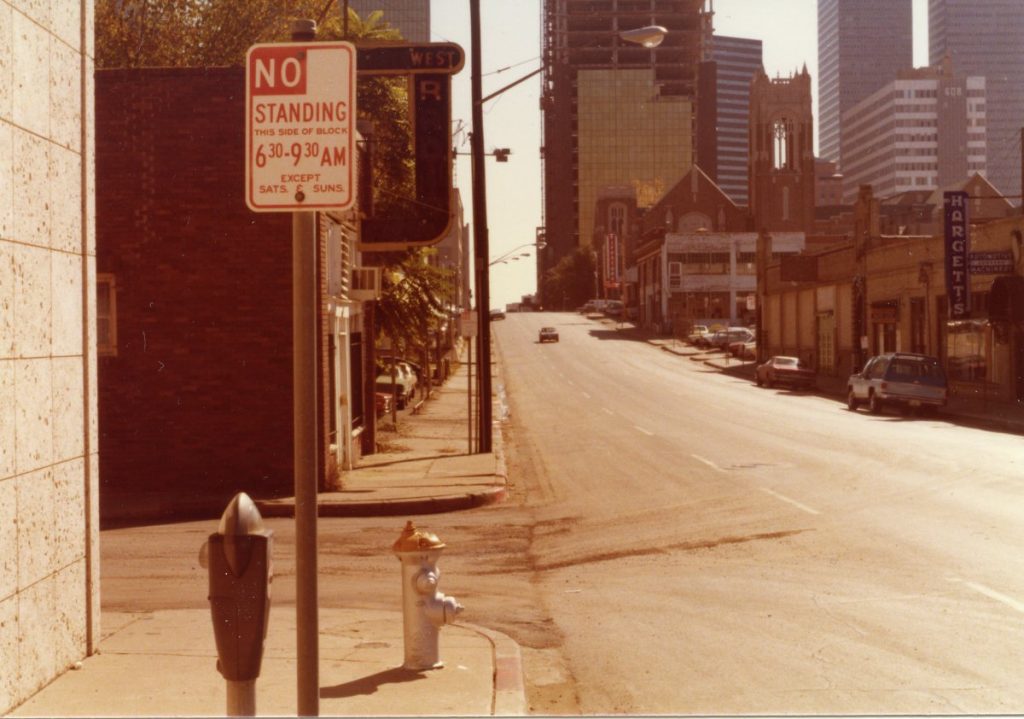
The demolition of the existing structures began in September 1980, but in keeping with the January theme, the following images are from January 29–30, 1981.
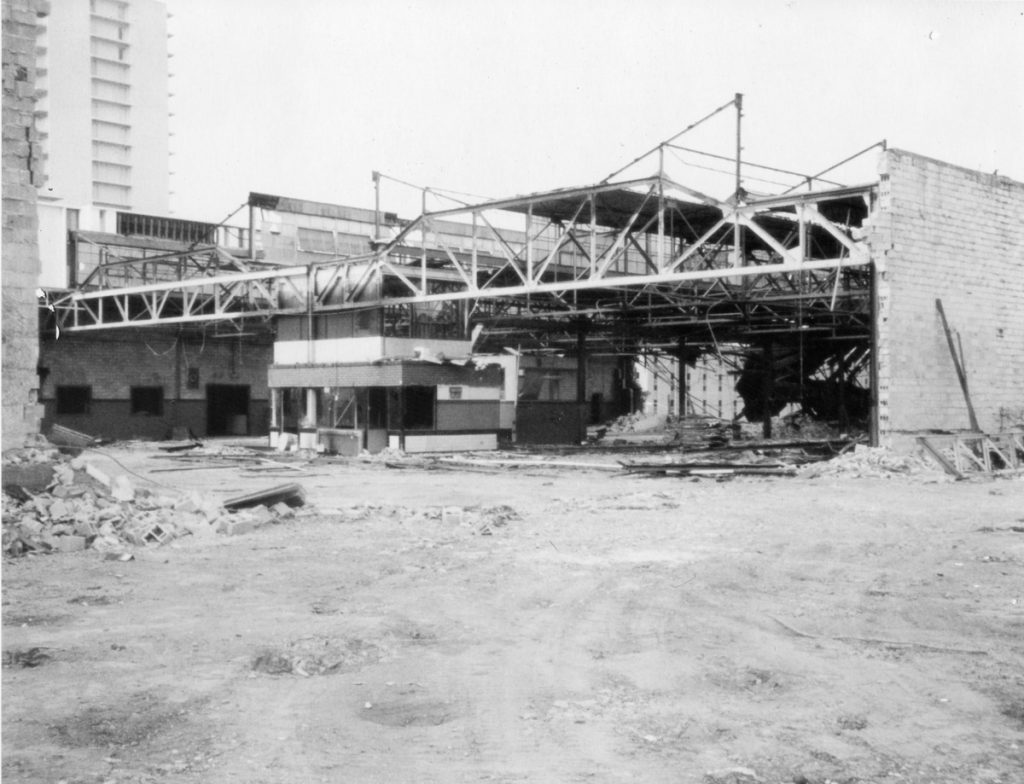
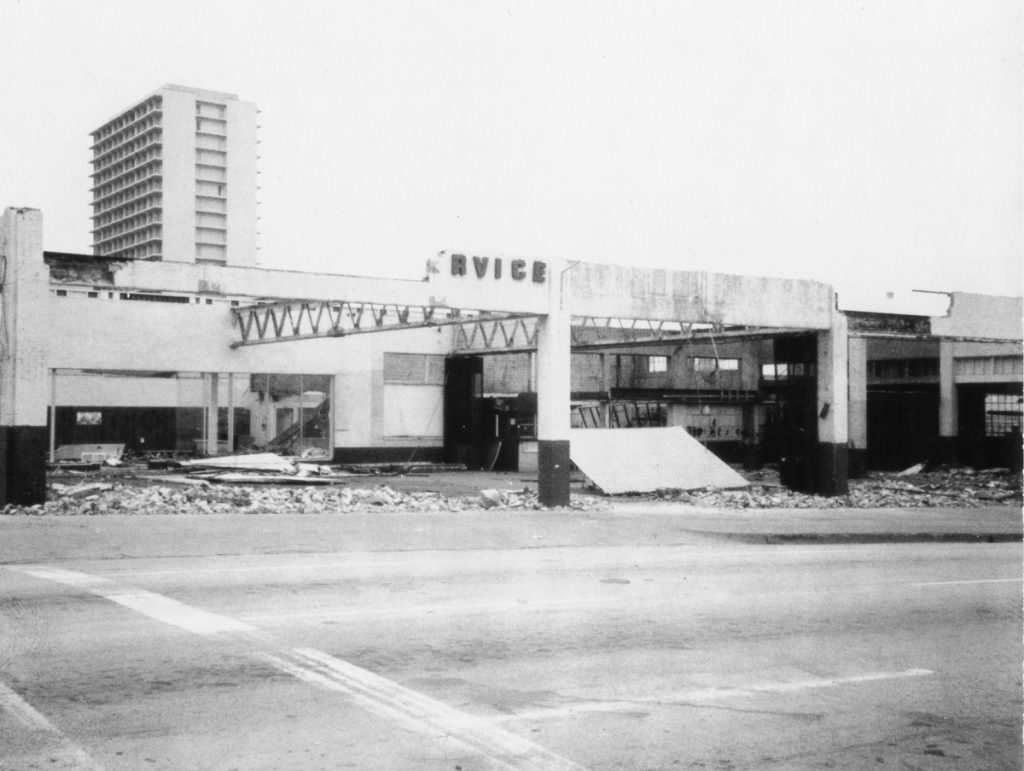
Construction in January 1982:
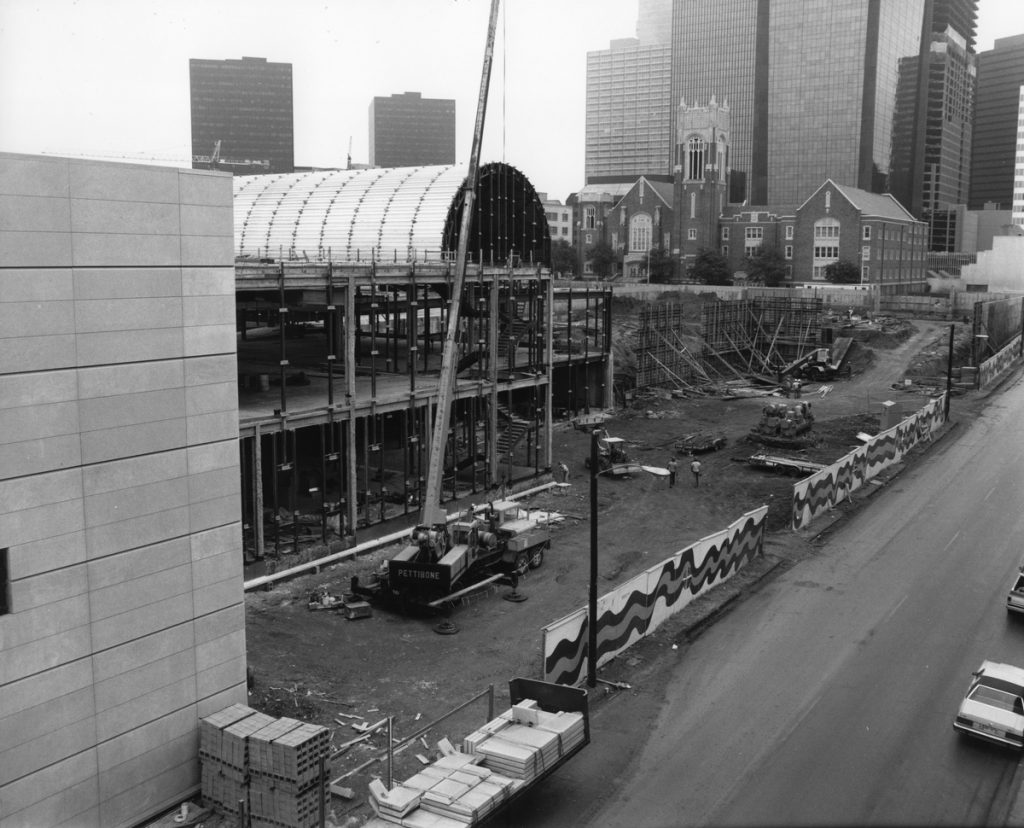
The photo above is of the back of the Museum and Barrel Vault from St. Paul Street, looking southeast. The First United Methodist Church of Dallas can be seen in the background.
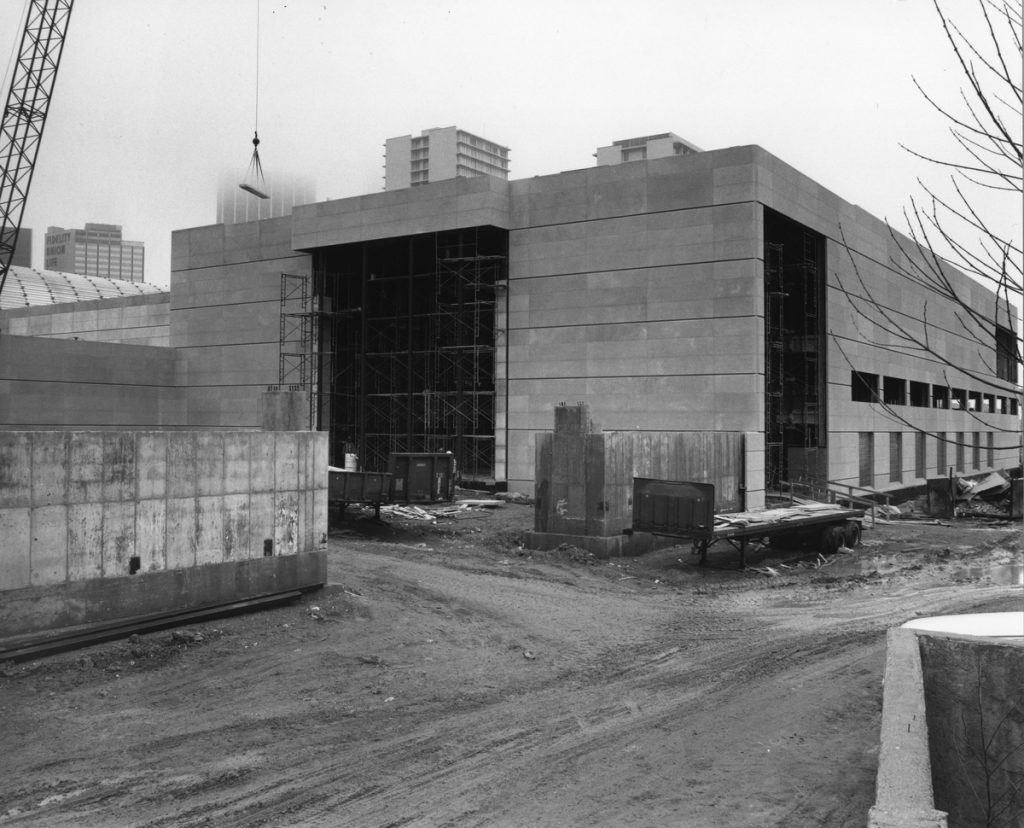
This photo is of the northeast corner of the Museum. The large set of doors and windows in the center of the image now lead out to the Fleischner Courtyard.
And circa January 1983—there weren’t process photos from January, so the interior view is from December 1982, and the aerial view is from February 1983:
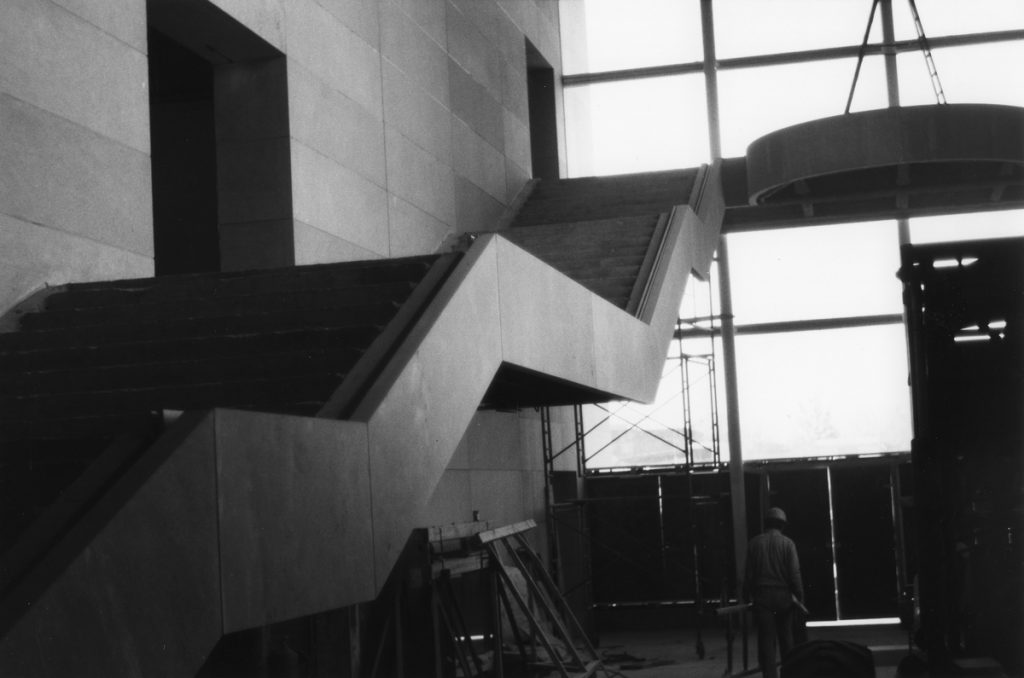
This staircase is in the center of the Concourse; the first doorway on the left goes to Museum offices; the second doorway in the top center of the image leads to what is now the Arts of the Pacific Islands Galleries on Level 3. The windows in the background are where the Hamon Building now stands.
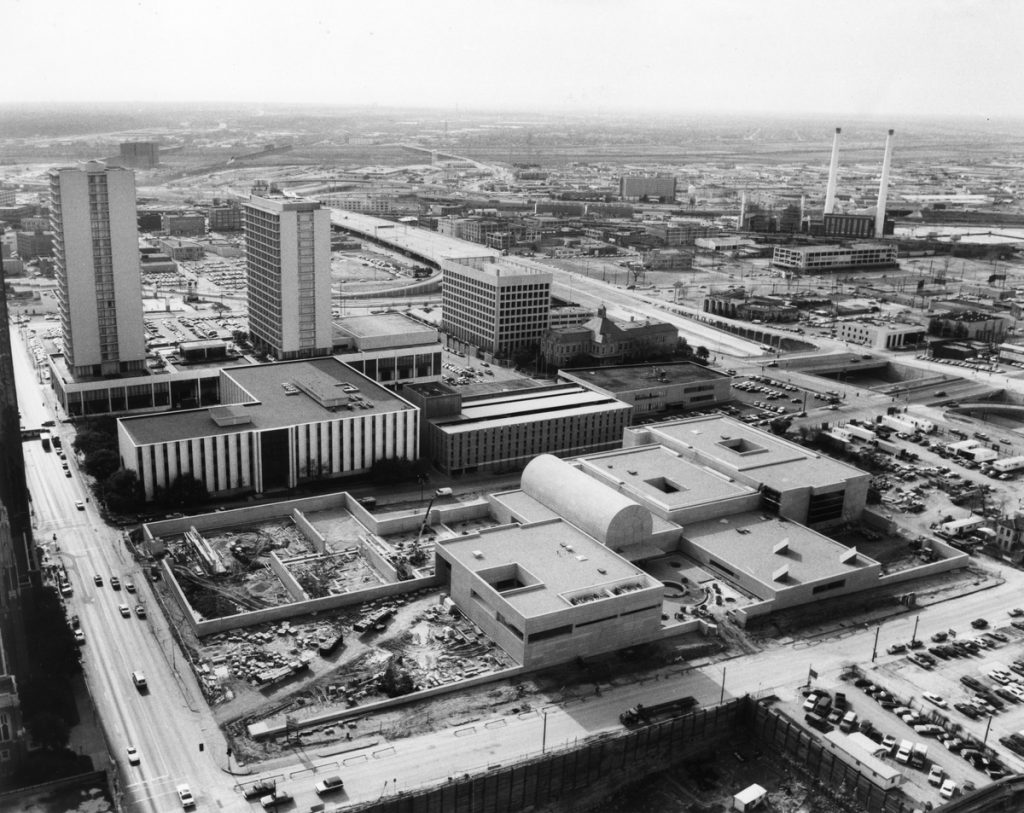
In this aerial view, the Sculpture Garden is still under construction on the left side of the image, and construction on the Reves and Decorative Arts galleries has not yet begun. If you look really closely at the top center, you can see Woodall Rodgers Freeway, which was still a few months away from completion.
The building was completed and on January 29, 1984, the new DMA opened!
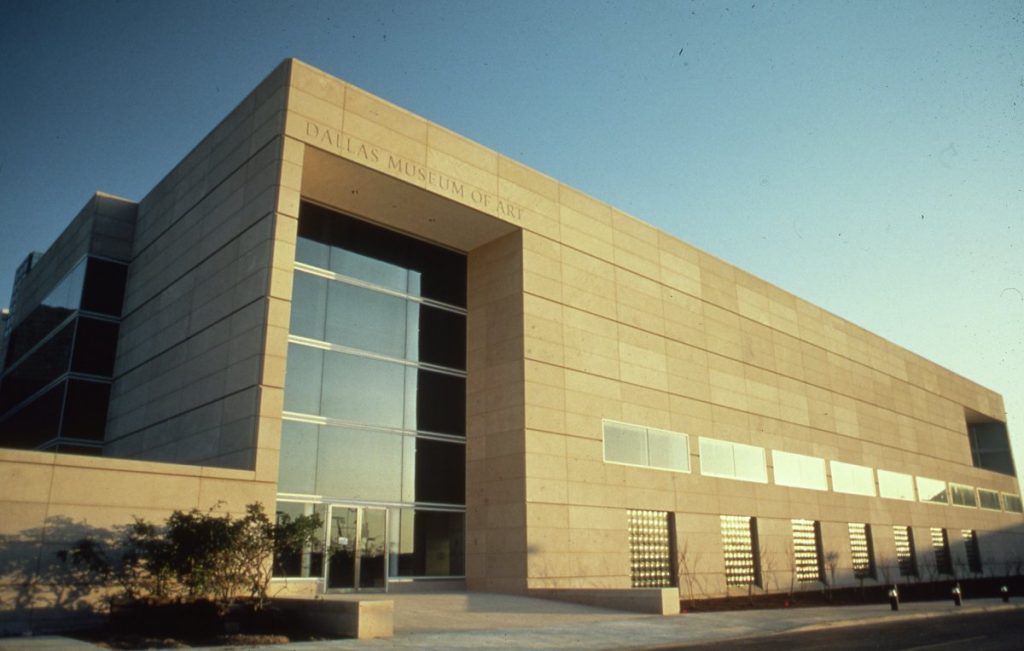
I am looking forward to what the coming year and the future brings for the DMA.
Hillary Bober is the Archivist at the DMA.
